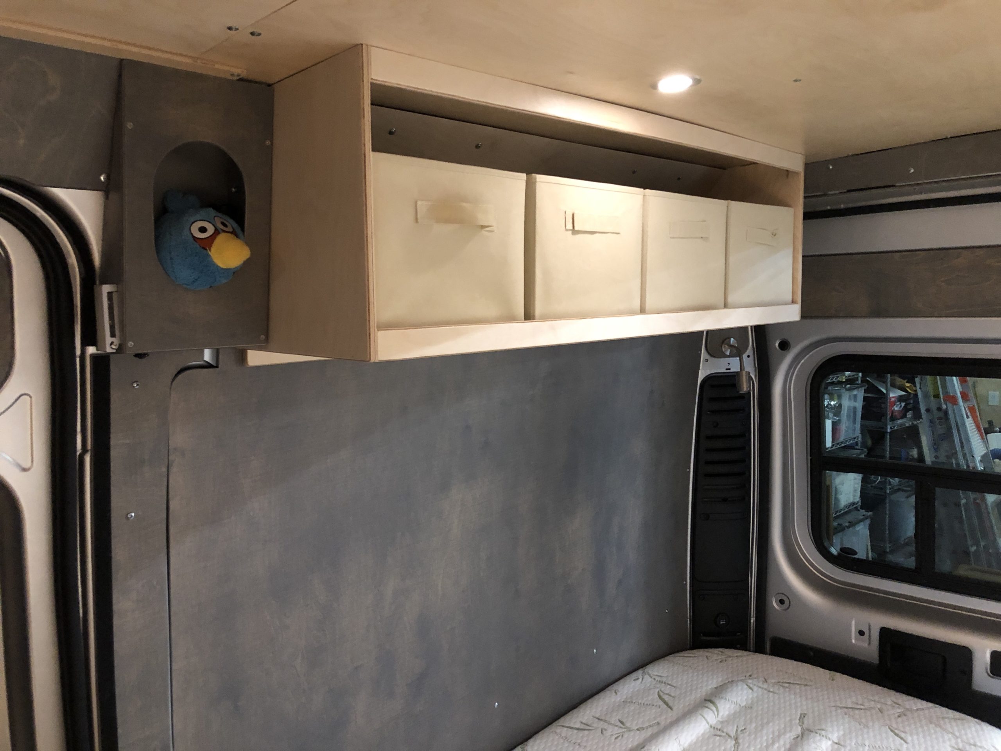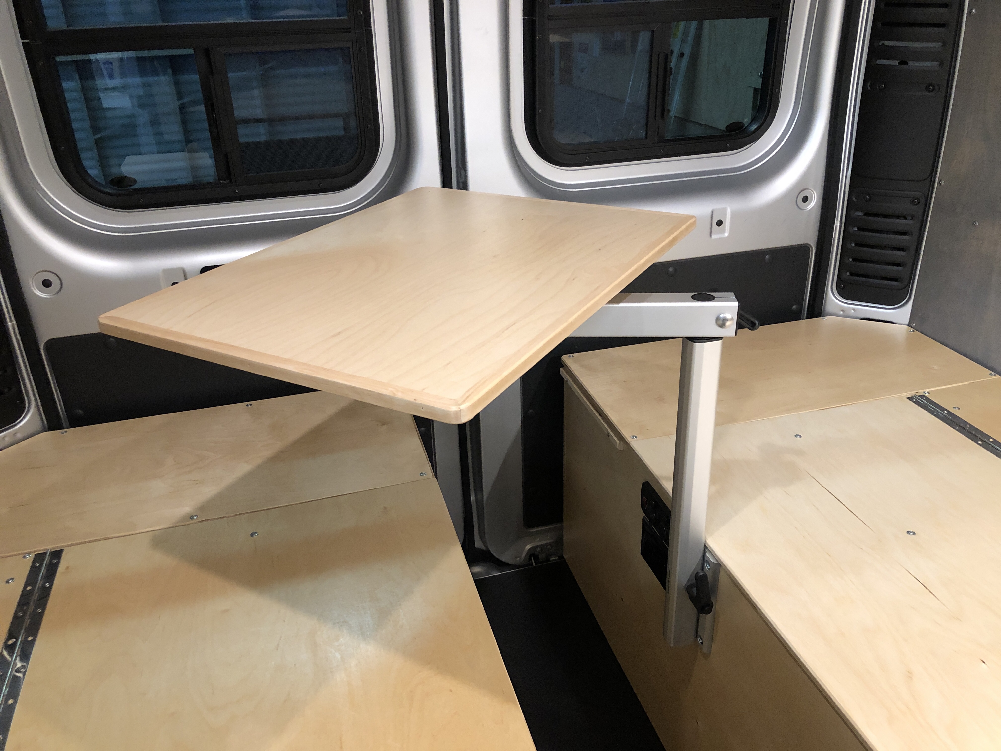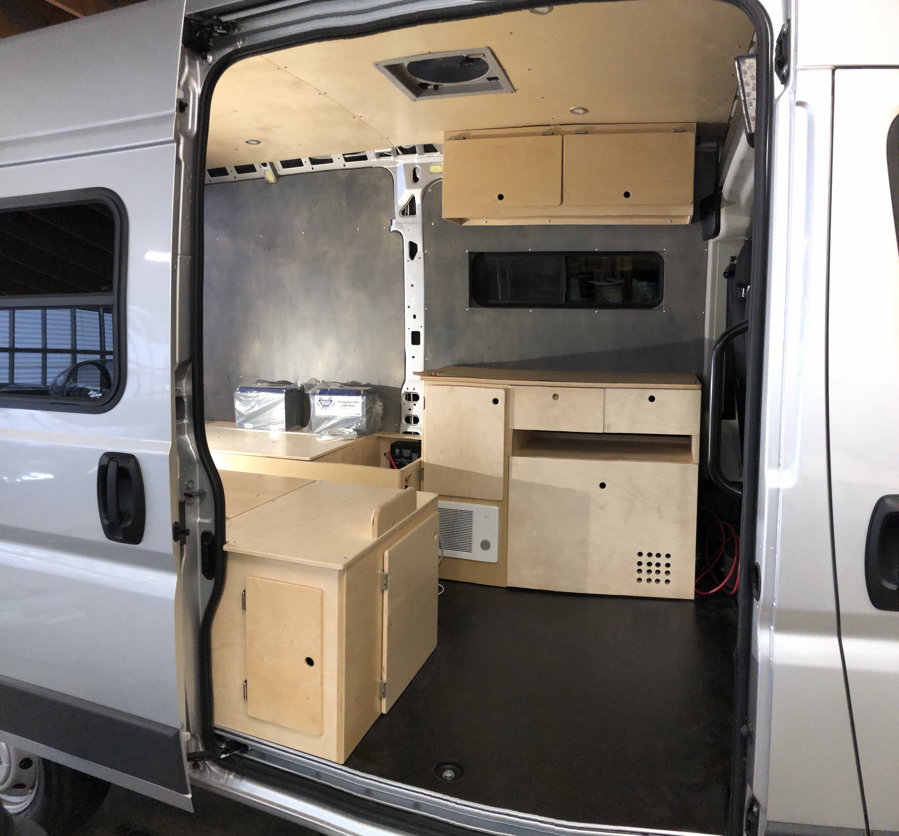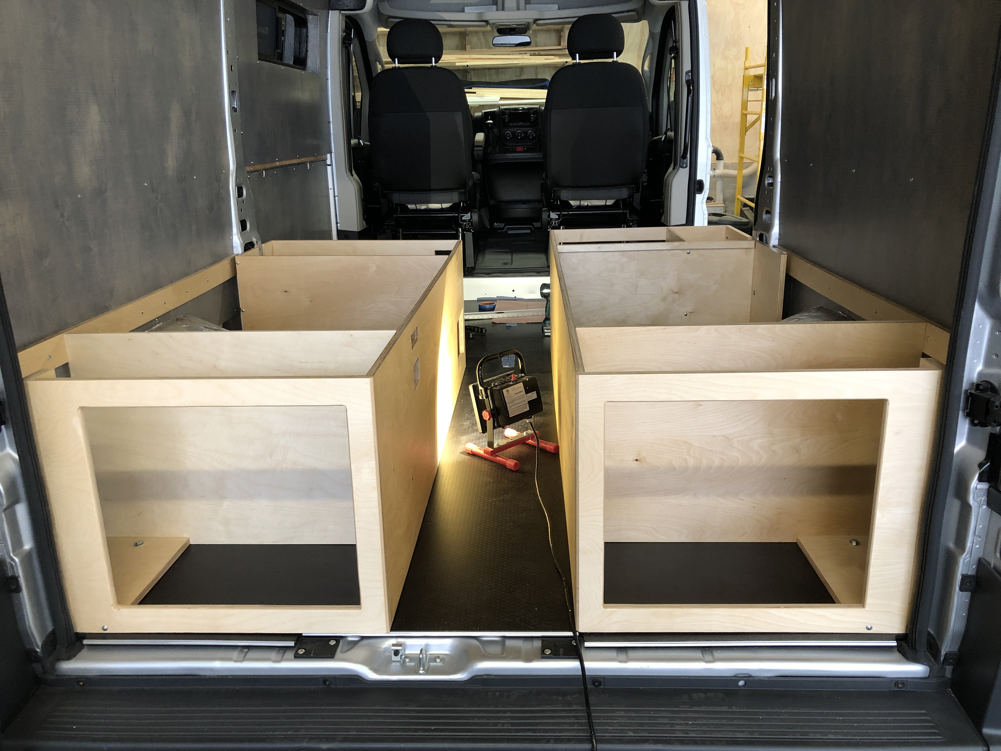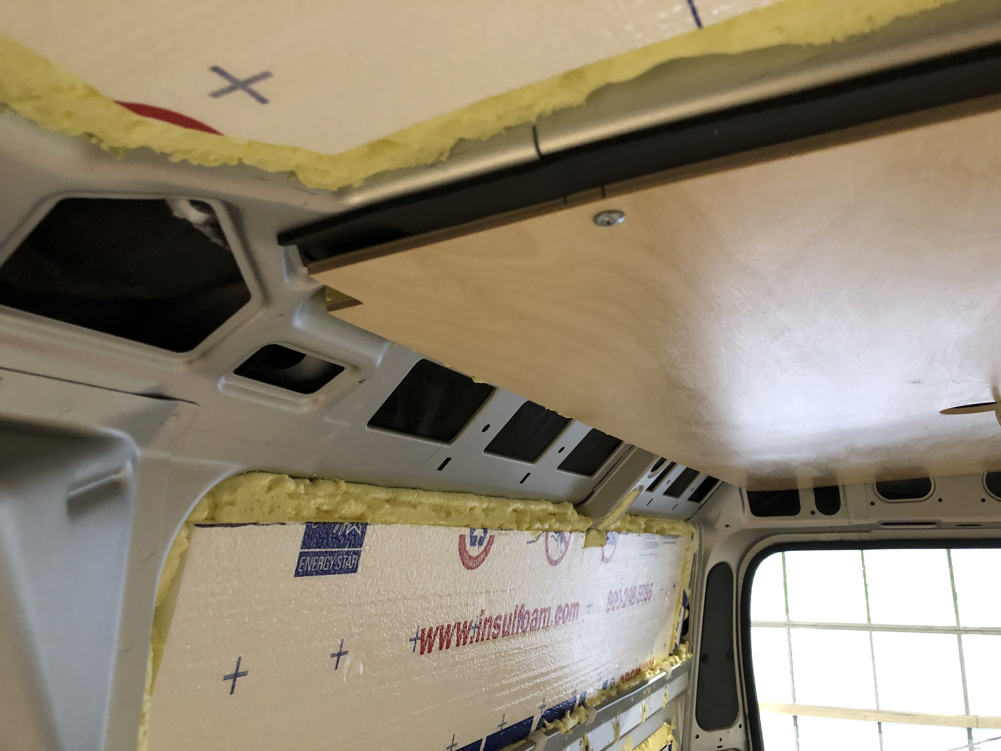After the first year of using the van we decided we needed a bit more storage that we could access above the beds vs having to always lift up one bed to get underneath. I got some fabric bins from Amazon and build a shelf to store them. They are sized so that they stay
Might be a bit much calling it the kitchen, but still, it’s at least the galley cabinet and fridge. I’m using an ARB50QT fridge, mounted on a custom built slider tray. There are two drawers at the top, one of which has a sliding tray inside for silverware. Then the heater is on the left
Work is underway on building out the bed structure and fixed parts of the boxes. It’s built with a combination of 18mm and 12mm birch plywood. There are fixed areas at each end of each bed where the tops will be secured down and access is via side mounted doors. The center part of both
First up is the roof paneling. I’m using 6mm Russian birch plywood to cover the walls and ceiling. I used a combination of measuring, cardboard templates, and iteration to fit the panels. As others have pointed out, there are no straight areas on this van, just lots of curves and sweeps to be fitted around.
