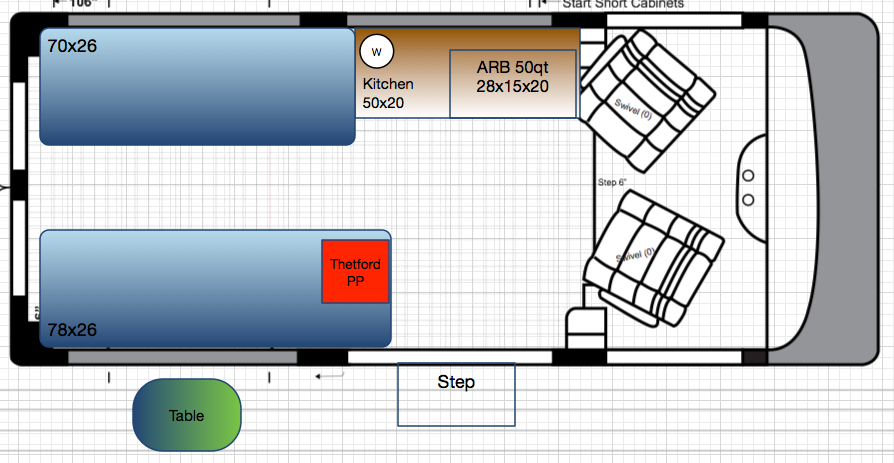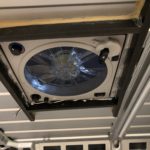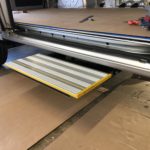
Floor Plan
Posted in :
Here’s one floor plan that we are considering. It’s still evolving as we make decisions on locations and equipment.
The key features are to have a mostly full size platform bed. This ends up being the defining feature of a small wheelbase van as you have to fit everything else around that design element. This design is fairly popular in various layouts if you look on youtube as many of the vans are built this way.
There are some pros / cons to the design
- Pro having a large single bed
- Pro lots of storage underneath in the “garage” area.
- Con bed height is high making it a bit harder to climb into and out of
- Con no location to sit other than on the bed or in the van seats
- Con large bed is the dominant feature of the interior space
- Pro Bella the beagle would have a location on the bed and be quite happy.
After careful consideration we have decided to go with another idea. Two beds with an isle down the middle.
You can see this design implemented nicely at https://www.buildagreenrv.com/our-conversion/
Let’s go back to the list
- Pro more interior space
- Pro walkable entry to the beds
- Con two beds that have to be made
- Pro daytime seating with easy access
- Con no large “garage” storage area, would have to use under the beds. So essentially gives up storage space for isle walkway space.
- Con Bella the beagle “might” have to sleep on the floor. Which she would vote against.
There’s also a variation on this theme where you can pull one bed out to join them together.



