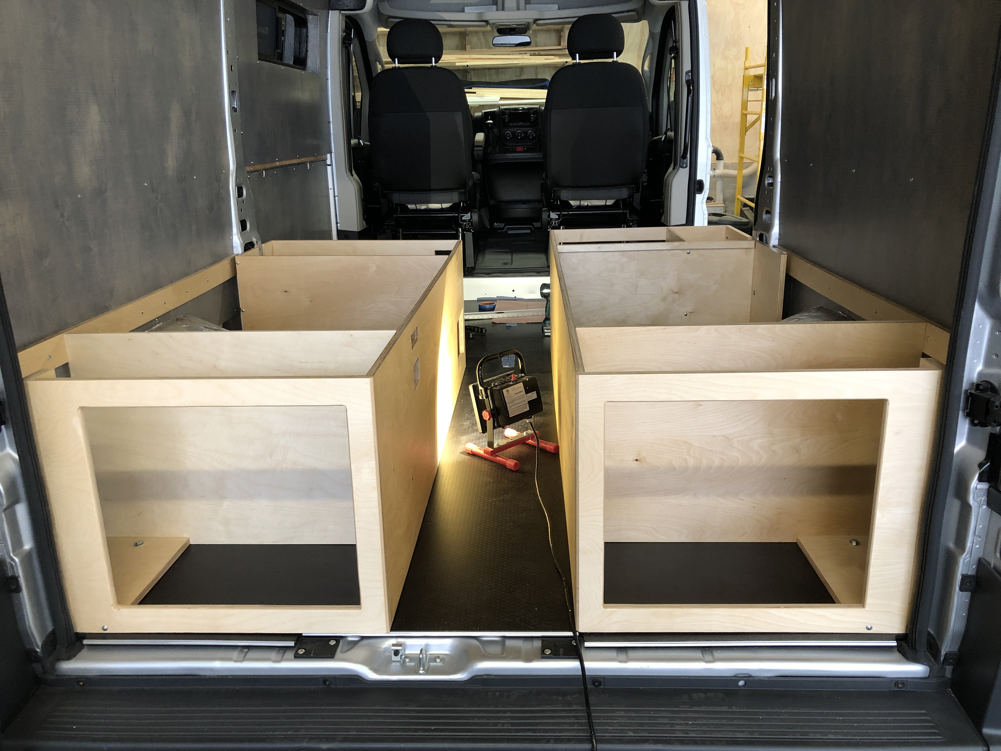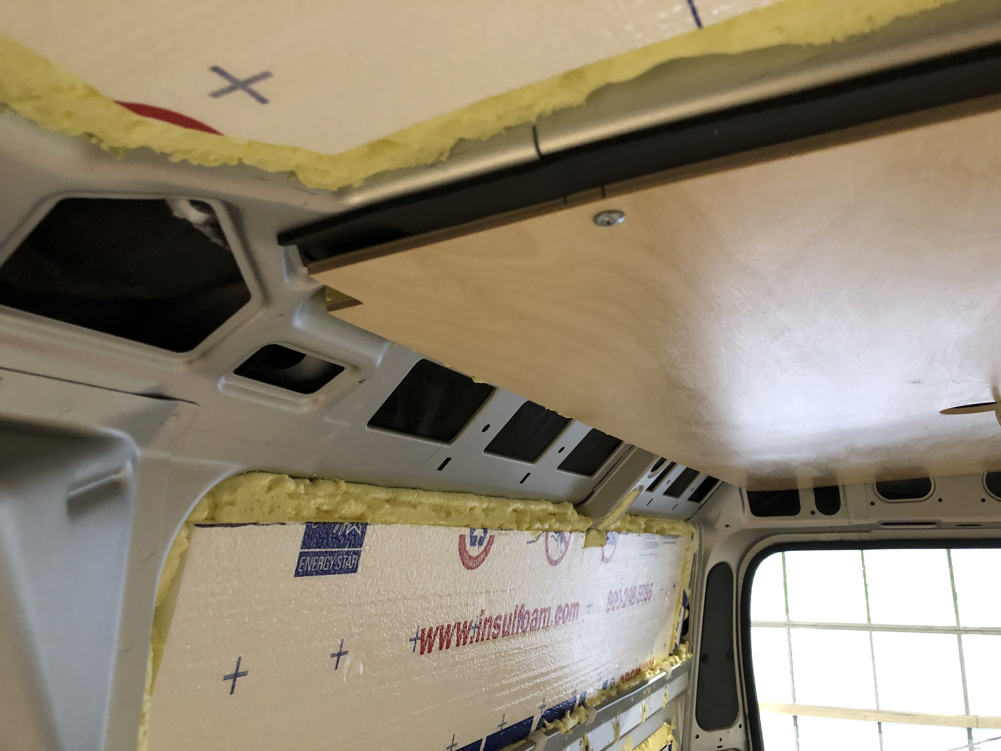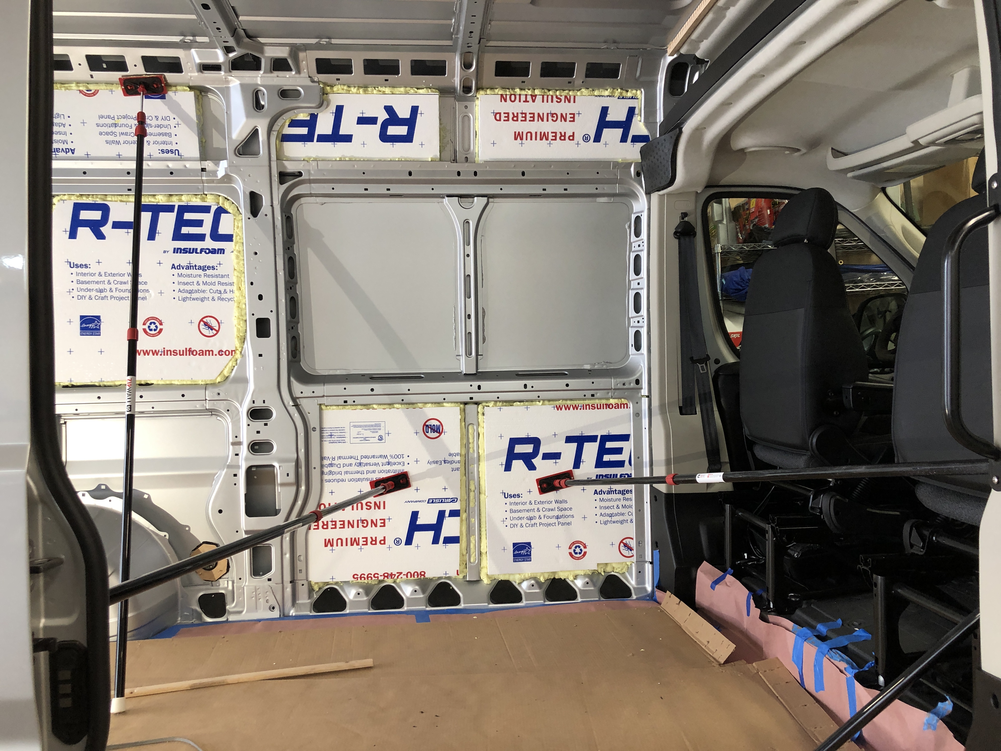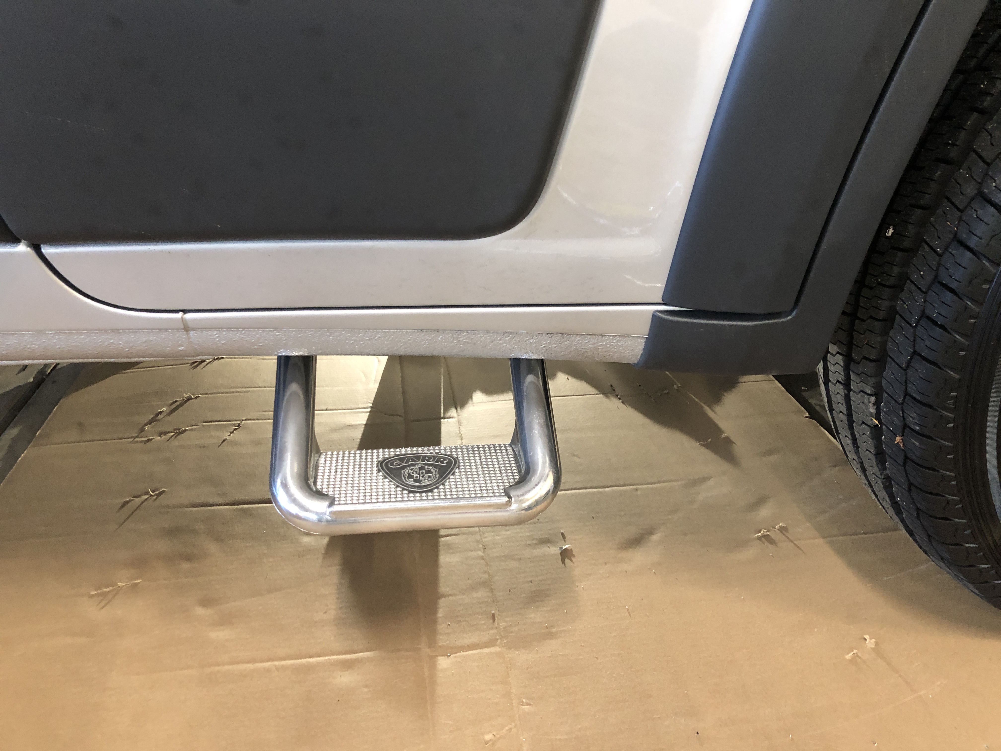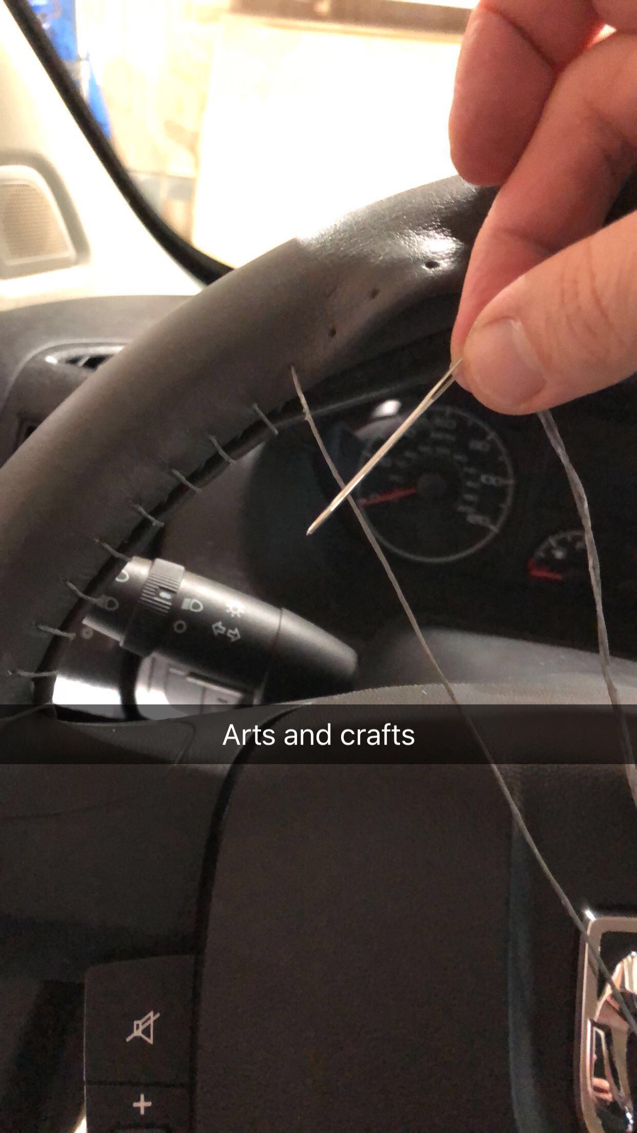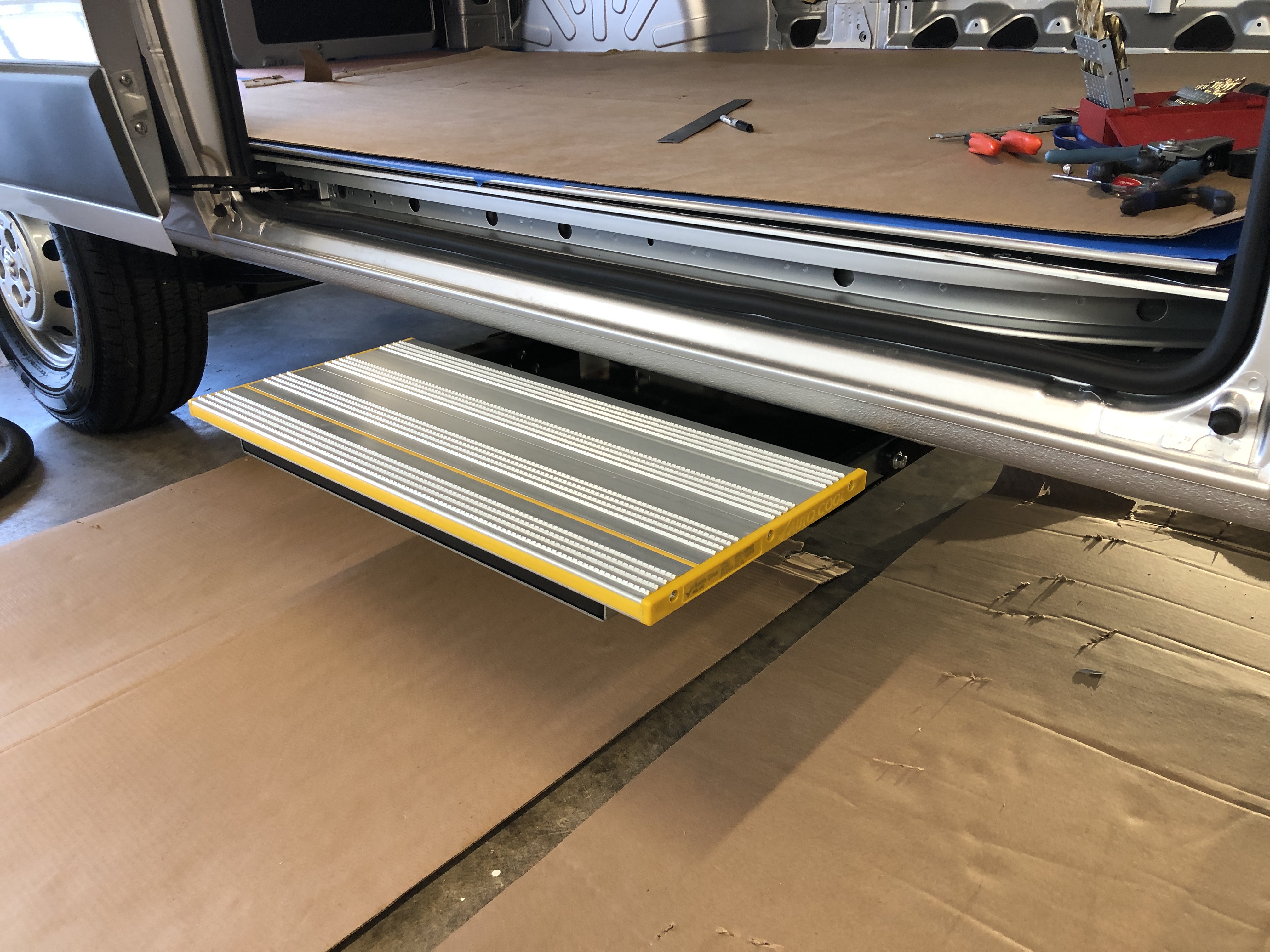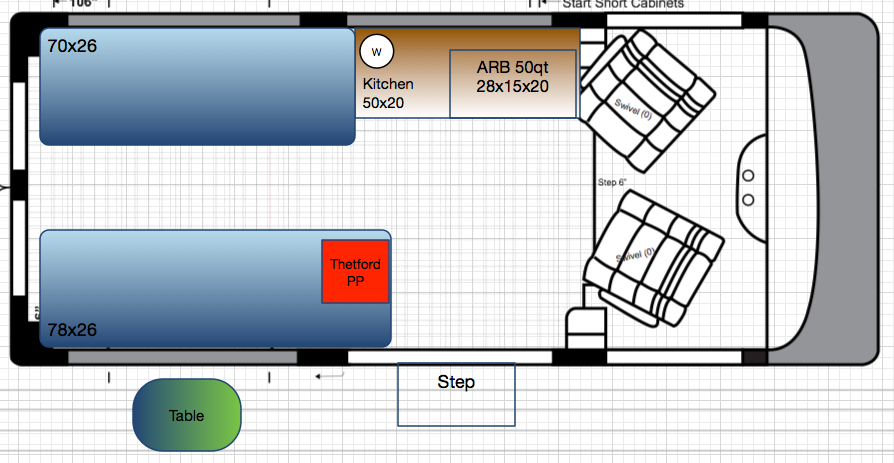Work is underway on building out the bed structure and fixed parts of the boxes. It’s built with a combination of 18mm and 12mm birch plywood. There are fixed areas at each end of each bed where the tops will be secured down and access is via side mounted doors. The center part of both
Basic design criteria. 2 modes of operation. Mode 1 is plugged in to shore power at a campground. In this mode the batteries will be charged by the converter / charger and the van outlets will be directly powered from shore power. I’ll have a mounted wall electric heater as an option as well. In
First up is the roof paneling. I’m using 6mm Russian birch plywood to cover the walls and ceiling. I used a combination of measuring, cardboard templates, and iteration to fit the panels. As others have pointed out, there are no straight areas on this van, just lots of curves and sweeps to be fitted around.
Time to insulate! I’m using various thickness of PolyIso foam board to insulate the van. The sheets are backed with reflective foil on both sides. It’s glued in place using urethane spray foam. It’s important to use “doors and windows” formula as it does not expand quite as much and protects from bending the outer
With a 20 inch step up into the front cab it was not going to work out too well over time. I decided to add some Carr hoop steps to the front of the van. As installed these steps are at about 10 inches to the top of the step effectively splitting the distance in
I added a “Wheelskins” leather wrap to the Promaster steering wheel. Was fairly easy to do. Gives it a much nicer touch surface than just the plastic wheel. Will see over time how it fairs. I did take a bit of grief from the wife that she has not seen steering wheel covers since the
I installed a power extension side step from https://powerdoorandstep.com/ It came quickly and was a reasonable install. The step comes with custom brackets to fit the Promaster so all that you have to do is decide where to locate it and do the install. You need to hold it up into position which I found a
Here’s one floor plan that we are considering. It’s still evolving as we make decisions on locations and equipment.
